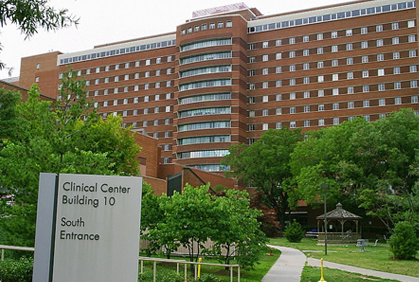NIH (National Institutes of Health) Data Center
Project Overview
Building Type: Hospitals & Laboratories
Project Type: Plan/Spec
Completion Date: 2008
Project Value: $1,800,000
Project Team
Engineer: EYP Mission Critical Facilities
Architect: EYP Mission Critical Facilities
General Contractor: Gilbane Construction.
Project Details
16,000 SF Data Center plus 2 additional 500 SF UPS Rooms
- Renovated large storage facility into main data center for Building 10 Hospital
- Installed 10 -25 to 35 dual cooling Liebert computer room AC units
- 2000 LF of chilled water supply and return piping in existing corridor and under new computer room raised floor
- 6000 LF of refrigeration piping to feed Direct Expansion side of computer room units
- Associated duct work modifications/exhaust fans/leak detection system and DDC/BMS controls
- 100% coordinated drawings





