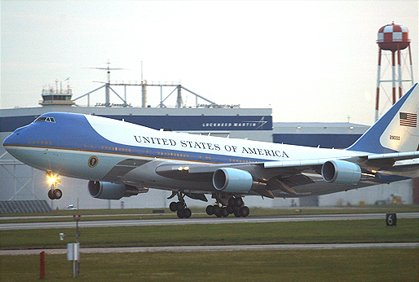Andrews Air Force Base
Project Overview
Building Type: Military
Project Type: Plan/Spec
Completion Date: 2005
Project Value: $2,084,000
Project Team
Engineer: Komatsu Architecture
Architect: N/A
General Contractor: Hensel Phelps Construction Co.
Project Details
Commissary
- Total rehabilitation of plumbing and HVAC systems for Base Commissary while occupied
- New roof top unit and associated ductwork and refrigeration piping
- New Domestic Water and Heating boilers, associated equipment and piping systems
- New kitchen equipment
- 100% coordinated drawings
Summary of other AAFB projects
- Bldg. 3623, Prime Contractor for total HVAC renovation
- Included Architectural and MEP
- Replaced existing steam heating system with new gas fired hot water system, roof top HVAC unit, ductwork, VAV’s,
controls and replacement of all ceilings in building
- Bldgs. 3710, Aircraft Maintenance Shop, 3070 and 1673. ($200,000.00 to $1,000,000.00 range)
Plumbing and HVAC replacement
- Replaced steam heating systems with gas fired hot water systems, Air Handling Units and Direct Expansion Units
- New gang bathrooms and pantries





