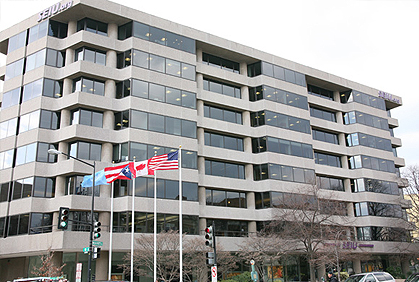Service Employees International Union (SEIU)
Project Overview
Building Type: Commercial
Project Type: Plan/Spec
Completion Date: 2007
Project Value: $3,192,000
Project Team
Engineer: Gensler
Architect: GHT
General Contractor: James G. Davis Construction Corporation
Project Details
- Base Building Renovations; 8 Story Office Building 52,000 + SF
- Replaced 2 – 320-Ton Chillers and associated cooling towers. Penthouse mechanical room and roof
- Replaced 1 – 100% Outside Air Handling Unit and Return Air fans. Penthouse mechanical room
- Used 350 ton crane to set equipment on roof and penthouse
- Replaced 400 induction units with chilled water/electric heat fan coil units
- Replaced motors and installed new VFD’s in all existing Air Handling Units
- Installed 8 new communication closet CRAC units
- Installed new ductwork and associated Registers, Grills & Diffusers
- Renovated DDC control system to work with new chillers and equipment
- Added 12 water source heat pumps and 2 large Air Handling Units through change orders to original contract for tenant build out of lower levels in the building





